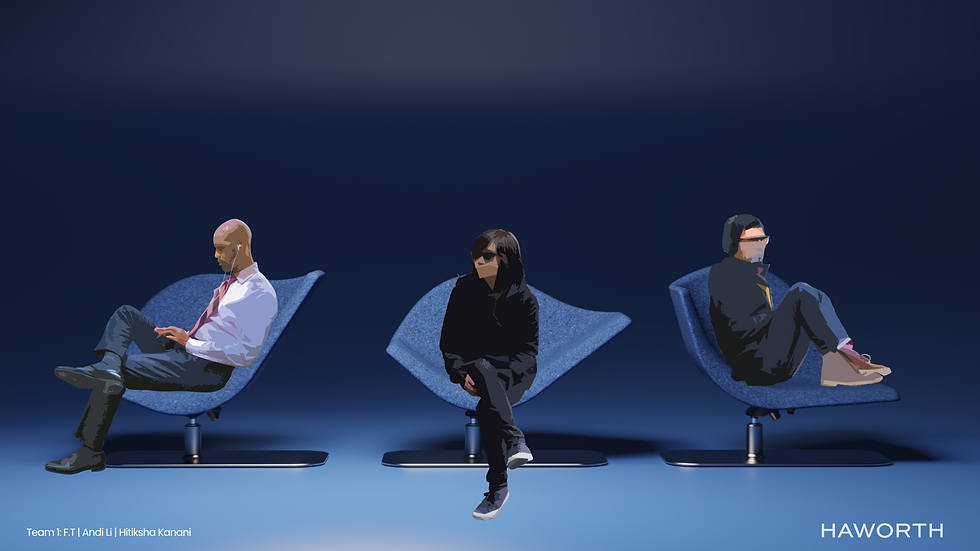"Beyond Cubicles, Design for tomorrow."
TEAMWORK | RESEARCH | BRANDING | IDEATION
3D MODELING | RENDERING | PROTOTYPING
Product Design 4 | SP24 | ArtCenter College of Design
Haworth Sponsored Studio | 14 Weeks Project

HAWORTH
INTRODUCTION
VELARIS is an office concept developed by three ACCD students, each offering unique expertise from different majors.
This project aims to redefine the future of work for Gen Z, fostering collaboration and creativity. Velaris meets modern professionals' needs while reflecting their aspirations, experience a fresh approach to office furniture with Haworth and envision a desirable workspace.



BACKGROUND
The openness of traditional office environments often leads to concerns regarding the exposure of personal information and a general sense of insecurity among employees, especially when their workstations have backs facing public areas. While open office layouts are perceived to enhance productivity through easier communication and a sense of community.



PROPOSE
"Office as a Destination"-- We proposed this concept to transforms the traditional workspace into a vibrant hub that not only boosts productivity but also cultivates connection and a sense of belonging. This initiative creates a stimulating environment where creativity and community flourish, also turning the office into a desirable place that people actively choose to be.




VELLA: Screen&Desk
We started the project by redesigning the cubicle: balancing the benefits of both open and private cubicles, we developed a solution that divides individual workspaces while creating a visually pleasing landscape in the office. The screen comes with an adjustable desk to fit for different groups of people.



VELLA: Structure
The screen is constructed from fabric and a 3D-printed frame, providing an ambiguous sense of division. Additionally, light strips are integrated within the screen to create a sensory-enhancing environment. The cubicle sizes range from 4 feet to 8 feet, offering three options to provide versatility and adaptability for different office environments.




PUZZLE: Sofa Set
In the versatile office space, we also designed a sofa set composed of highly flexible individual pieces. It is complemented by accessories such as a tray table and footrest to accommodate various needs. This sofa set is versatile enough to serve multiple purposes, including casual meetings, client conversations, or as a relaxation spot.



RO CHAIR: Office Chair&Lounge Chair
For this versatile space, we also focused on designing a seating solution tailored to diverse work styles. The Ro Chair embodies our commitment to flexibility, seamlessly transitioning between working and lounging positions. Its ergonomic design supports a range of sitting postures, ensuring comfort whether users are deeply engaged in tasks or taking a moment to relax.

RO CHAIR: Construction
We handcrafted this chair from 0: Starting with numerous prototypes before finalizing the design. The main body was modeled and printed in foam, then reinforced with fiberglass to enhance structural strength. Fiber foam was applied to provide comfort. We also fabricated an aluminum pedestal with a mechanism to ensure functionality and feasibility. The chair performs as intended. (tested by Haworth's CEO)



RO CHAIR: Feature
The Ro Chair goes beyond the ordinary office chair with a unique feature that allows slight rotation, enabling users to switch effortlessly between work and lounge modes. This versatility boosts both productivity and comfort, making it ideal for modern adaptable workspaces.




PROTOTYPE DISPLAY




EXPERIENCE
The office and furniture layout is designed to create diverse workspaces, collaboration zones, and lounging areas. With flexible configurations, it accommodates activities ranging from focused work to team collaboration and relaxation. This arrangement supports a dynamic work style, enabling smooth transitions between tasks while balancing privacy and openness.




PRIVATE WORKSPACE
.png)




LOUNGE SPACE
.png)




COLLABORATION WORKSSPACE
.png)



SPACE WALKTHROUGH
The office and furniture layout is designed to create versatile workstations and lounging areas. With adaptable configurations, it supports various activities, from focused work to team collaboration and relaxation, balancing privacy and openness. This thoughtful design allows employees to choose the environment that best suits their needs, enhancing productivity and well-being.


